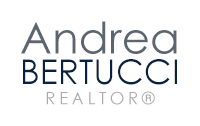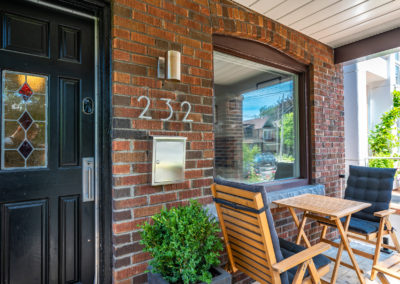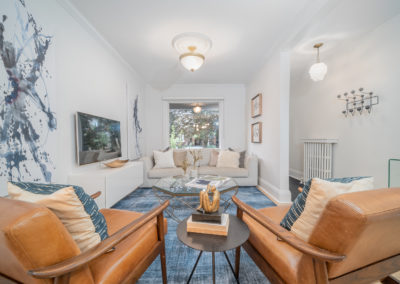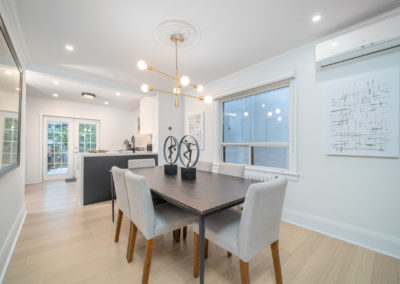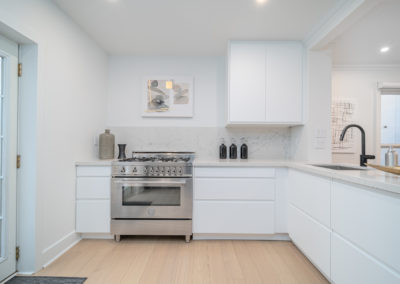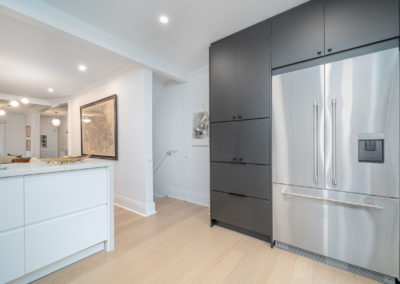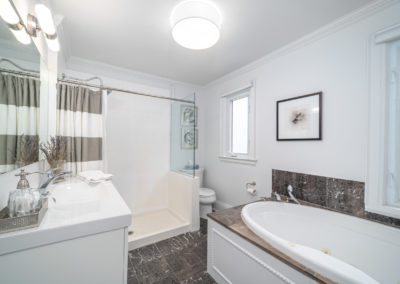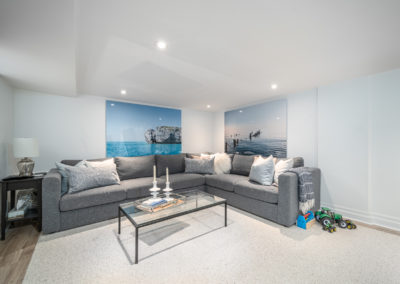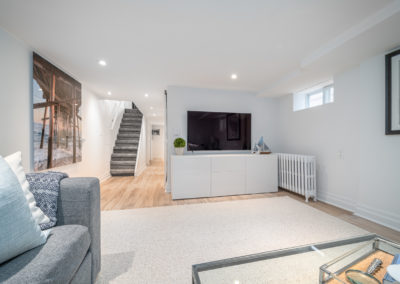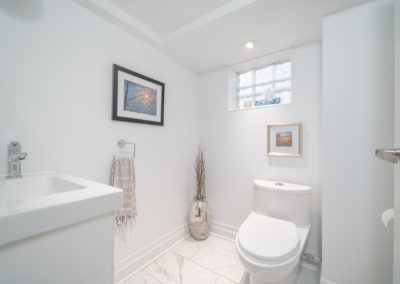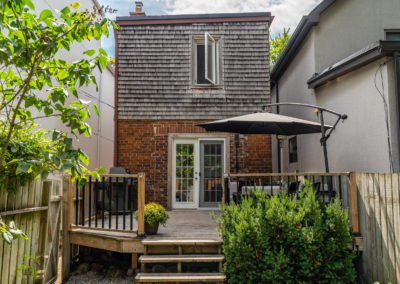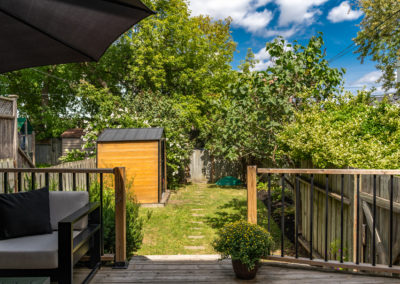
Welcome to 232 Fulton Avenue!
List Price: $1,100,000
Stroll beautiful tree-lined Fulton Avenue and you can’t help but notice the quiet residential street with lovely family homes. As you make your way up the welcoming paved walkway at 232 Fulton, it leads up to a new cedar front porch with glass railings: the perfect spot to relax with your morning coffee or to enjoy dinner with a glass of wine and enjoy the quiet, relaxed atmosphere of a quiet street in the heart of the city.
Enter the front door to a bright and airy open-concept main floor, featuring a cozy and comfortable living room, dining room and updated kitchen. The beautifully appointed kitchen, fully-renovated in 2019, boasts high-end stainless-steel appliances – a Bertazzoni gas range, Risher Paykel fridge and Bosch dishwasher – Caesarstone counters and loads of cabinetry. The glass French doors open up to the back deck, bringing in lots of natural light and easy backyard access, perfect for outdoor dining.
The second floor has two large bedrooms that could easily be converted back to the original three-bedroom floor plan. The spacious and bright master bedroom includes a walk-in closet and convenient upstairs washer and dryer. The large family bathroom on this level is an updated four-piece.
Head down to the beautifully finished basement, featuring a back-to-the-studs renovation done in 2018. The flex space includes a great den/kid’s playroom, a bright guest bedroom, an updated two-piece bathroom and tons of desirable built-in storage. The renovation includes Clare Basement Systems waterproofing and sump pump, and an updated city sewer connection.
As part of the recent home updates, all three levels of this home feature new, durable engineered light oak hardwoods for a spacious look and consistent flow throughout.
The home boasts a wide variety of extra features, including: new sub-floors, new insulation, new roof (pitched roof brand new; flat roof done in 2016), large windows to let in lots of light and sunshine, updated electrical throughout (no knob and tube!), and new split unit air conditioning on the main and second floor in 2018 (radiator heating throughout).
Finally, step out onto the large back deck leading to the spacious backyard – the perfect kid’s play area, dog run, adult retreat or outdoor entertaining space. The yard backs onto a quiet community college and includes a handy garden shed and convenient two-car laneway parking.
If you’re looking for the perfect city home for your family, 232 Fulton Avenue could be just the stylish and functional place you’re looking for!
A desirable neighbourhood
Conveniently close to the Danforth, head out your front door and in a few minutes you’ll find yourself strolling along one of the most popular dining and shopping areas in Toronto. For those who enjoy the tasty offerings of traditional Greek food, GreekTown is the largest Greek neighbourhood in North America. The area has a wide variety of restaurants, shops, cafes and markets for those who are looking to experience a taste of Greek culture and cuisine.
There are a number of other exclusive and unique experiences to enjoy in the local neighbourhood. From the delicious Serano Bakery on Pape Avenue, with its wide variety of delectable sweet and savory European-inspired offerings, to the historic Danforth Music Hall, an event and music venue, to the popular Big Carrot Danforth Community Market. It’s also a short walk to neighbourhood grocery, liquor, dollar and drug stores.
The area boasts some excellent schools – Chester Elementary School, Westwood Middle School and East York Collegiate. It’s local to some of the city’s most beautiful parks – Tobermoden Mill Park and Withrow Park – as well as a number of smaller parks, playgrounds and parkettes, and lots of great walking trails for those who want to get close to nature. And it’s only a short walk to the Chester subway station – and a quick commute to downtown.
| Price: | $1,100,000 |
| Address: | 232 Fulton Avenue |
| City: | Toronto |
| Zip Code: | M4K 1Y7 |
| MLS: | E4912894 |
| Square Feet: | 1200 |
| Lot Square Feet: | 20.51 x 121.75 |
| Bedrooms: | 2 |
| Bathrooms: | 1 |
| Half Bathrooms: | 1 |
| Property Type: | Detached |
| Exterior: | Brick + Shingles |
| Fencing: | Fenced-in Backyard |
| Flooring: | Engineered Hard Wood, Oak, Laminate, Ceramic |
| Heat/Cool: | Hot Water (Radiator Heat), AC wall unit |
| Lot size: | 20.51 x 121.75 |
| Location: | Riverdale |
| Inclusions: | Fridge, Dishwasher, Washer & Dryer, Custom Roller Shades in Living Room, Dining Room, Master Bedroom, All Electric Light Fixtures |
| Parking: | 2-Car Lane Parking |
| Laundry: | Built-into the Master Bedroom Walk-in Closet |
Tagged Features:
