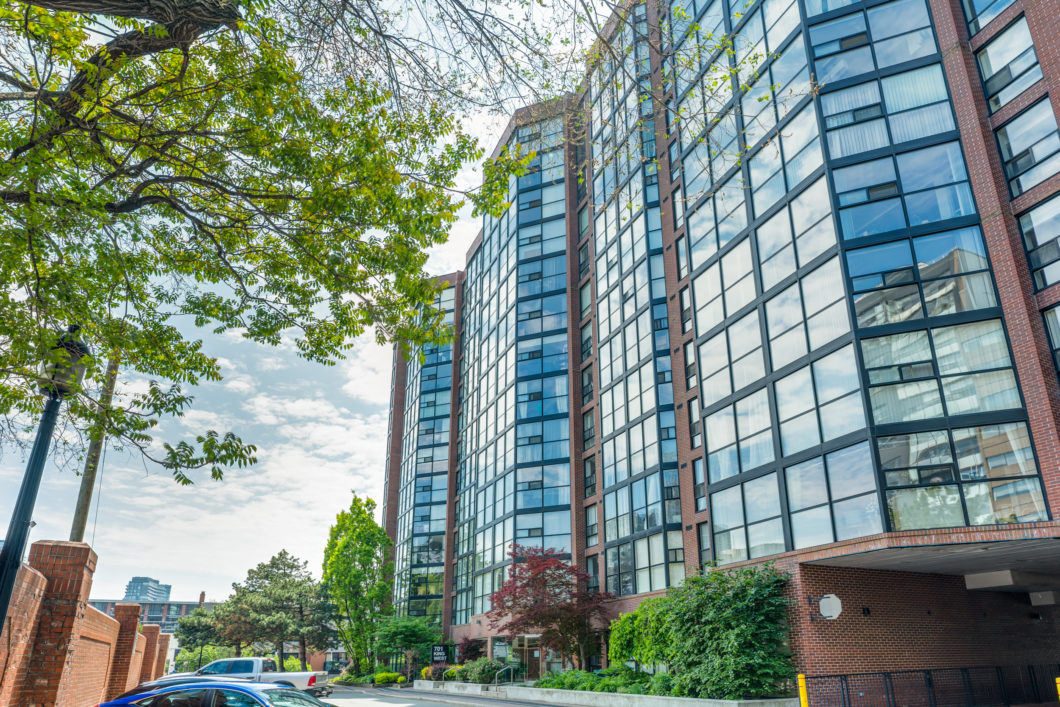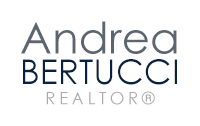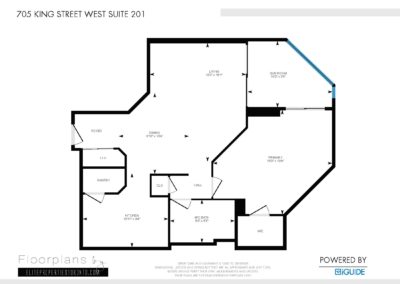
Just Listed: $499,000
This one-bedroom plus den is brushed with contemporary style and exudes sophistication as soon as you cross the threshold.
It makes excellent use of space with an intelligent layout. One of the most appealing features is the view offered from the living room and den- over top a garden oasis in the midst of the urban core. The private courtyard is lushly landscaped, with open areas to enjoy the sun, and shady areas to get relief from the heat. There is also a delightful in-ground pool with loungers and a playground. All this-right at home!
The main open concept dining and living areas are bright and welcoming, flush with natural light. Lightly coloured laminate flooring spreads out through much of the home, an excellent choice for harnessing and redistributing the natural light that flows through.
The primary bedroom is large and lovely, featuring a walk-in closet and sliding patio doors to the Den. A nice touch is ceiling detail, adding subtle style to the overall impression of the space. A sunny den is the perfect place to be productive, creating sublime space for work-at-home.
The fully updated kitchen is a home cook’s delight, with lacquered-finish cabinetry, subway tile, quartz counters and stainless-steel built-in appliances. There is ample counterspace for prep.
The main bathroom is large and modern.
Being in the centre of it all means bringing your urban lifestyle to a whole new level. And how amazing when your home in the hub is so stylish!
The Ultimate Address for Pedestrian Living
Your day will be determined by where your feet will take you- because your whole lifestyle is walkable when you live in the ultra-trendy and desirable King West neighbourhood. Not only do you have tons of amenities to choose from a stone’s throw from your front door, the experience of shopping and dining really sets the bar.
Running errands is quick, easy and cool. Elevate your whole grocery shopping experience at the Kitchen Table. The LCBO and Shopper’s are all close by as well.
A must for great urban living is proximity to green space. 705 King St. West is close to Stanley Park, which offers all kinds of leisure opportunities, including a wading pool and a large, popular off-leash dog park. The waterfront is also close to home- where you can stroll, bike, run- or even get your exercise out on the water.
Public transit is easily accessible, as is the Gardiner Expressway, making traveling through the city that much more convenient.
A Development Built to Impress
The Summit II (one of a three building development) is located at on King St West between Tecumseth and Bathurst. It towers a stately 20 storeys, with a modern and elegant brick and glass façade. The 305 units in this building range in size from just under 400 sq. ft. to over 3700 sq. ft.. This complex is all about on-site amenities, with many to choose from among the three-building cluster, including a pool, fitness centre, two movie theatres and more. There is sublime green space here- right at home, with a spacious, grassy and open quad amongst the buildings, perfect for relaxing and getting fresh air without leaving home.
Being in the centre of it all means bringing your urban lifestyle to a whole new level. And how amazing when your home in the hub is so stylish!
| Price: | $499,000 |
| Address: | 750 King Street West, Suite 201 |
| City: | Toronto |
| Zip Code: | M5V 2W8 |
| MLS: | C5268838 |
| Square Feet: | 700-800 |
| Bedrooms: | 1 |
| Bathrooms: | 1 |
| Garage: | Underground |
| Property Type: | Condominium Apartment |
| Flooring: | Laminate and Ceramic |
| Heat/Cool: | Heat Pump, Central Air Conditioning |
| Community: | King West |
| Recreation: | Stanley Park, Harbourfront |
| Inclusions: | Fridge, Stove, Dishwasher, Vented Microwave |
| Parking: | One Parking Space |
| Rooms: | 6 |
















